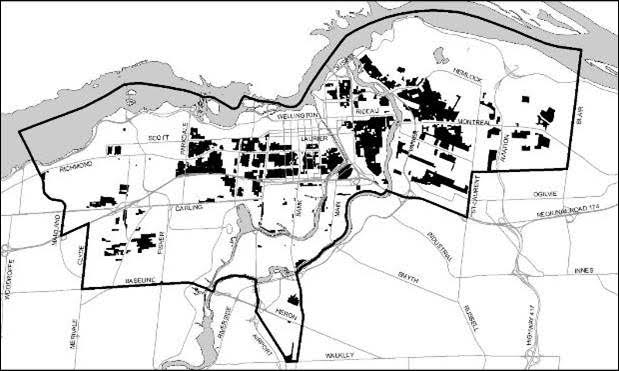The GPCA received the following email from the City of Ottawa, regarding the Residential Fourth Density (R4) Zoning Review:
The City of Ottawa has produced a Discussion Paper proposing changes to the R4 family of zones, in order to enable and encourage the development of small, affordable and context-sensitive infill apartment dwellings in and around downtown. The Discussion Paper and other materials can be found at Ottawa.ca/R4Zoning.
***Please note that the deadline to comment on this Discussion Paper has been extended to February 21, 2020.***
Comments can be sent to Tim Moerman:
Email: tim.moerman@ottawa.ca or R4Zoning@ottawa.ca
Mail: R4 Zoning Review
c/o Tim J. Moerman
Ottawa City Hall
110 Laurier Avenue West
Mail Code 01-14
Ottawa, ON K1P 1J1
Fax: (613) 580-2459
R4 Phase 2 Zoning Review: Executive Summary
A liveable city needs affordable housing suited to a range of household types, tenures and incomes. The city’s R4 family of zones is intended to permit low-rise apartment buildings, which are an essential part of a healthy and diverse housing mix.
However, the existing R4 rules were established decades ago, and are increasingly misaligned with today’s realities of lot fabric, land costs and changing demand. Instead of regulating low-rise apartment development, the current zoning typically prevents or discourages it. This has exacerbated an ongoing and increasingly dire shortage of rental apartments, rising rents and hardship for the one in three Ottawa households who rent their homes.
The R4 Phase 2 Zoning Review will help to improve housing affordability and choice in neighbourhoods in and around downtown by enabling and encouraging the development of small, affordable and context-sensitive infill apartment dwellings within the current R4 zone.
The proposed zoning changes will:
- Revise the lot width and area standards to permit as-of-right low-rise apartment buildings to be developed without the need for lot consolidation or variances;
- Enable buildings of eight to twelve units, within the currently permitted envelope and height limits, on R4 lots that otherwise would have been restricted to three or four units. These changes will tend to produce more affordable and adaptable two- and three-bedroom apartments, instead of the large but expensive units encouraged by the current zoning;
- Introduce basic design standards to the zoning, including requirements for facade articulation and for doors, windows and balconies facing the street. This will help to ensure that new apartment buildings are not anonymous and faceless boxes, but instead integrate with and contribute to the public realm;
- Modify current amenity area requirements to focus on intensive, quality greenspace and trees more appropriate to an urban site and context; and,
- Ensure that surface parking is not permitted to replace, encroach upon or degrade the green spaces, trees, walkways and other functional areas needed to ensure a compatible infill apartment building.
- The proposed zoning changes will apply only to lands currently zoned R4, and only within a defined part of the inner urban area (being generally Wards 12 through 17.) Within those lands, substantive changes will apply only to the Three-unit Dwelling, Low-rise Apartment Dwelling and Stacked Dwelling typologies as defined by the Zoning By-law. (Figure 1.)
Figure 1: Map of the R4 Phase 2 Study Area
The City is seeking feedback on these proposals no later than February 21, 2020.

